
HISTORIC HOMES FOR SALE
Historic William Cornwell Homestead, Circa 1684
“This is one of the earliest homes built in the country and one of the last 17th century American buildings available for relocation”
This is a rare opportunity to own a genuine piece of 17th century American architecture. The original 1684 frame has been documented, numbered, dismantled, and fully repaired, making it ready for reassembly.
The property showcases large summer beam construction, a hallmark of early colonial architecture. Original features include unpainted feather edge wall boards, period-correct doors, and early wrought iron hardware, offering a glimpse into colonial craftsmanship. Most of the original flooring is included, complimented by additional 18th century unpainted water-sawn pine flooring to complete the interior. As-built and conceptual drawings provide detailed insights into the structure's layout and design.
Additional services for reassembly, first floor decking, trim, historically accurate windows, and entranceways are available.
This frame is currently upright and assembled inside our North Stonington, CT shop. Don't miss the opportunity to walk through history! Contact us today for more information and to schedule a viewing.
Brian Cooper
The Cooper Group
+1 8604608861
brian@thecoopergroupct.com



Upstairs room with original featherboard and flooring.
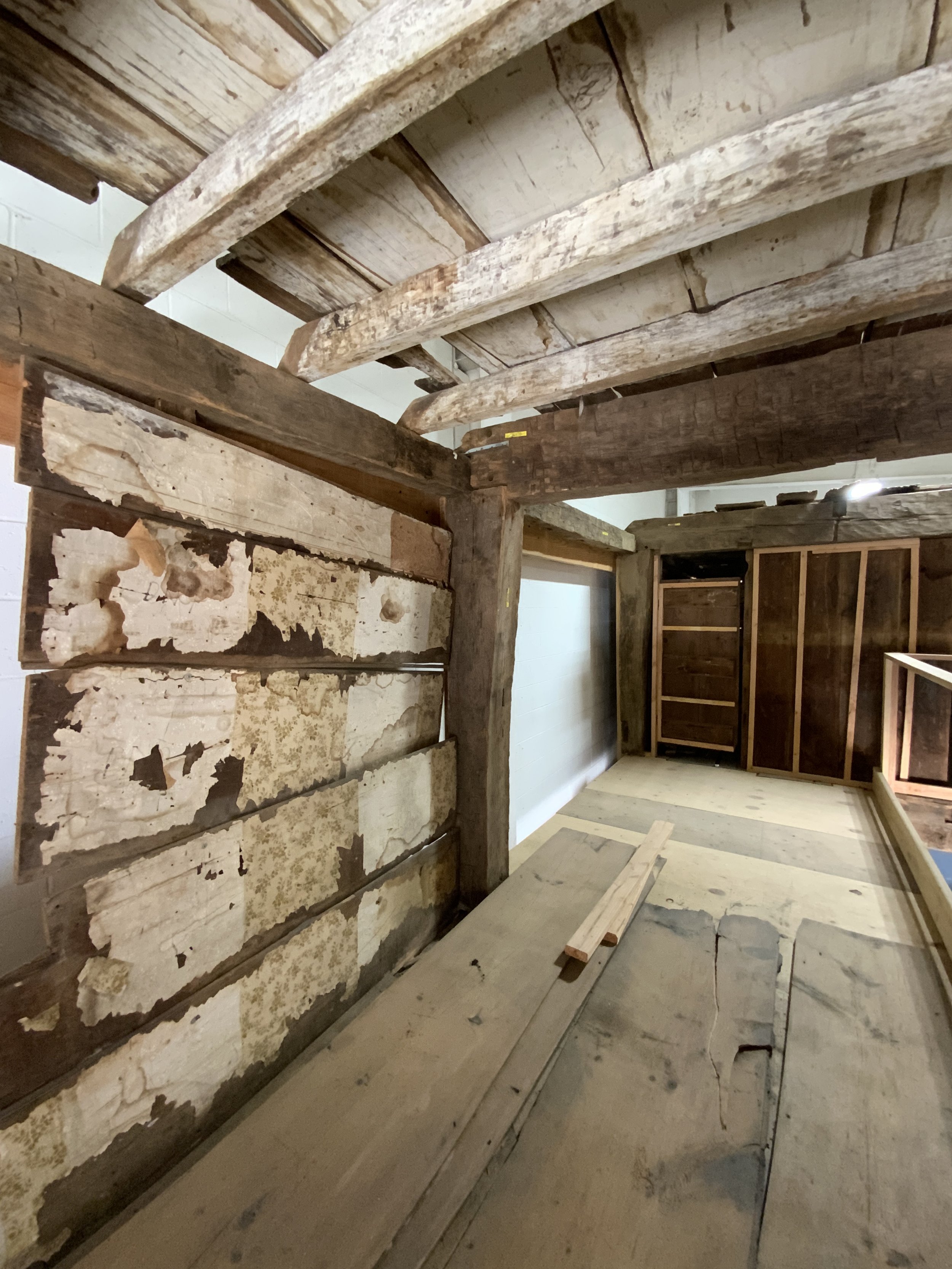
Passageway with original featherboard and flooring.

Upstairs room with period accurate window and original featherboard and flooring.

Upstairs room with period accurate window and original featherboard and flooring.

Side gabled roof.

Gable.

Original wide floor boards.

Large gunstock posts

Summer beams with chamfers and lamb tongue terminations.

Conceptual salt box addition and gambrel addition

Floorplan
Historic Talcott Cape, Circa 1810
The Talcott House, an 1810 New England Cape, offers an opportunity to own a piece of American architectural history. This historic home, currently disassembled, documented, and numbered for reassembly, showcases the quintessential charm and craftsmanship of early 19th-century New England.
The house boasts multiple fireplaces, providing warmth and serving as focal points in various rooms, as was common in homes of this era.
Original wide board flooring throughout speaks to the quality of materials used in its construction. The second floor features ridge pole sided beams, an architectural element that not only supports the structure but also adds character to the upper level spaces.
An interesting feature of The Talcott Cape is the accordion lathe, a type of wooden strip used to hold plaster in place, which demonstrates the traditional building techniques of the time. This attention to historical detail extends to the home's stud framing, which is ideal for adding modern insulation without compromising the integrity of the structure.
While preserving its historical essence, the roof has been carefully restored to accommodate a modern roofing system, ensuring longevity and protection from the elements while maintaining its period appearance.
Brian Cooper
The Cooper Group
+1 8604608861
brian@thecoopergroupct.com

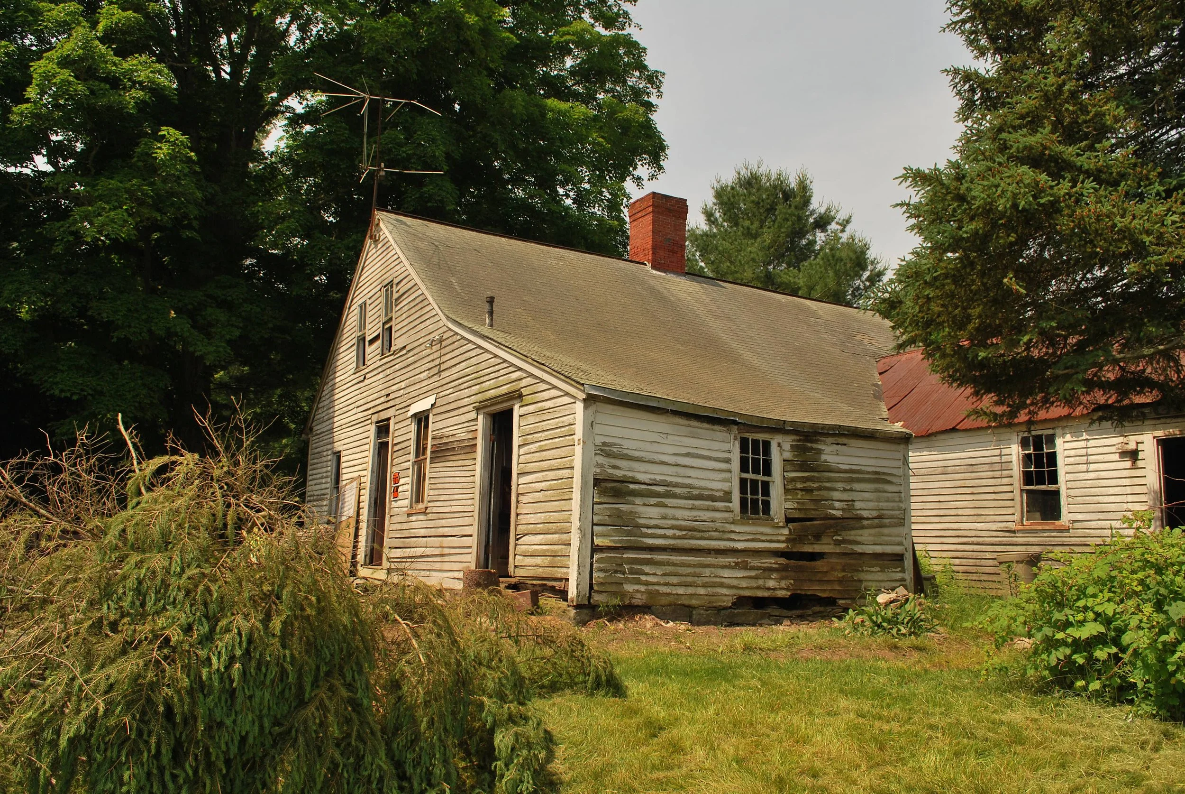

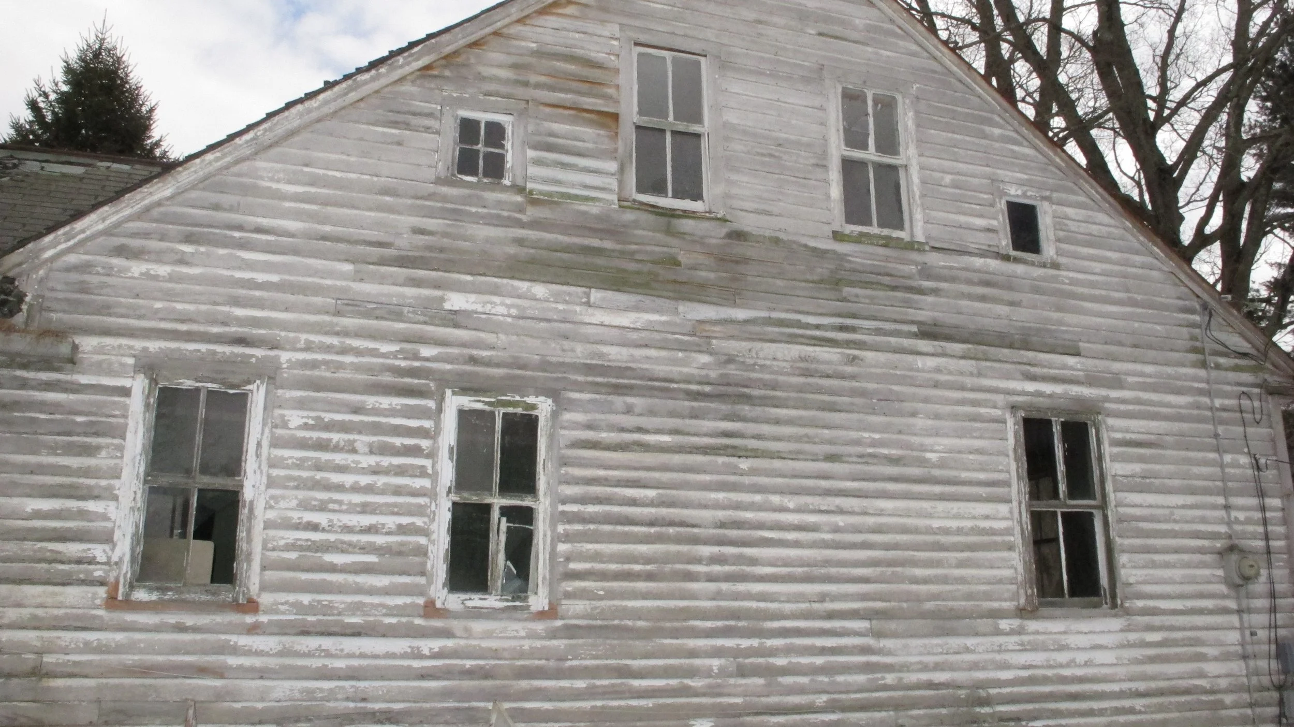

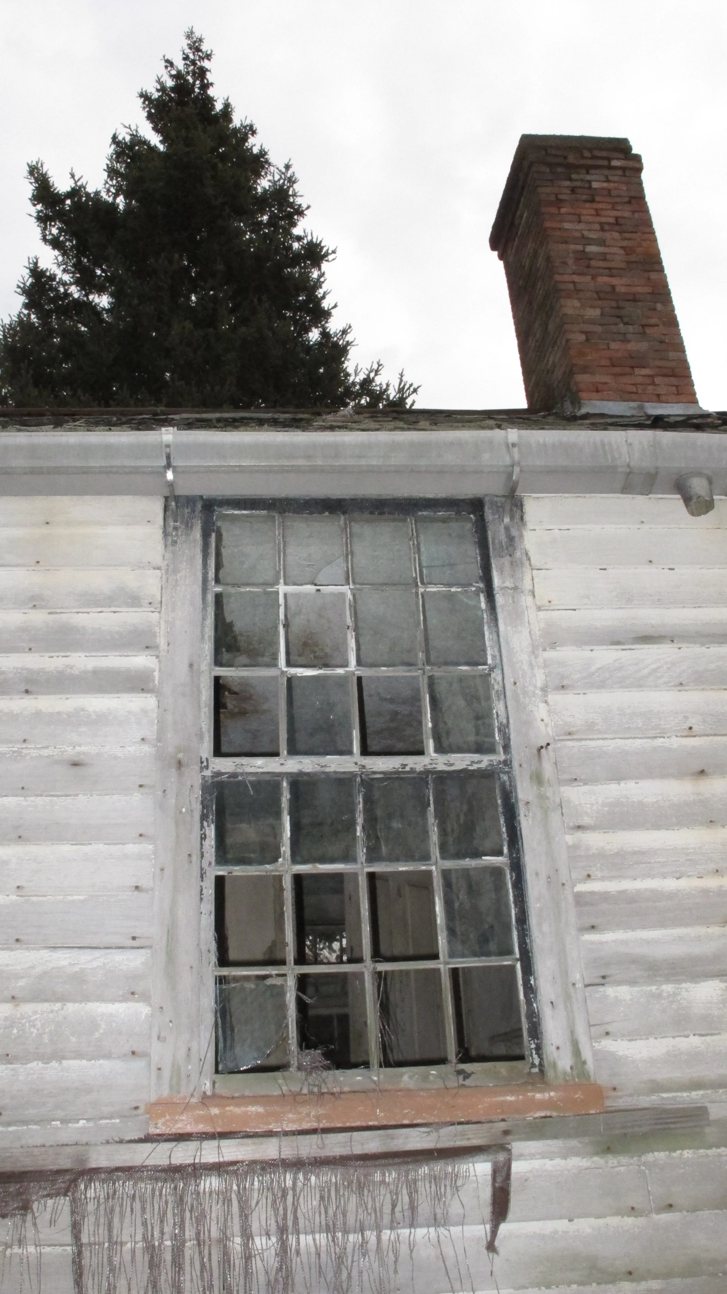
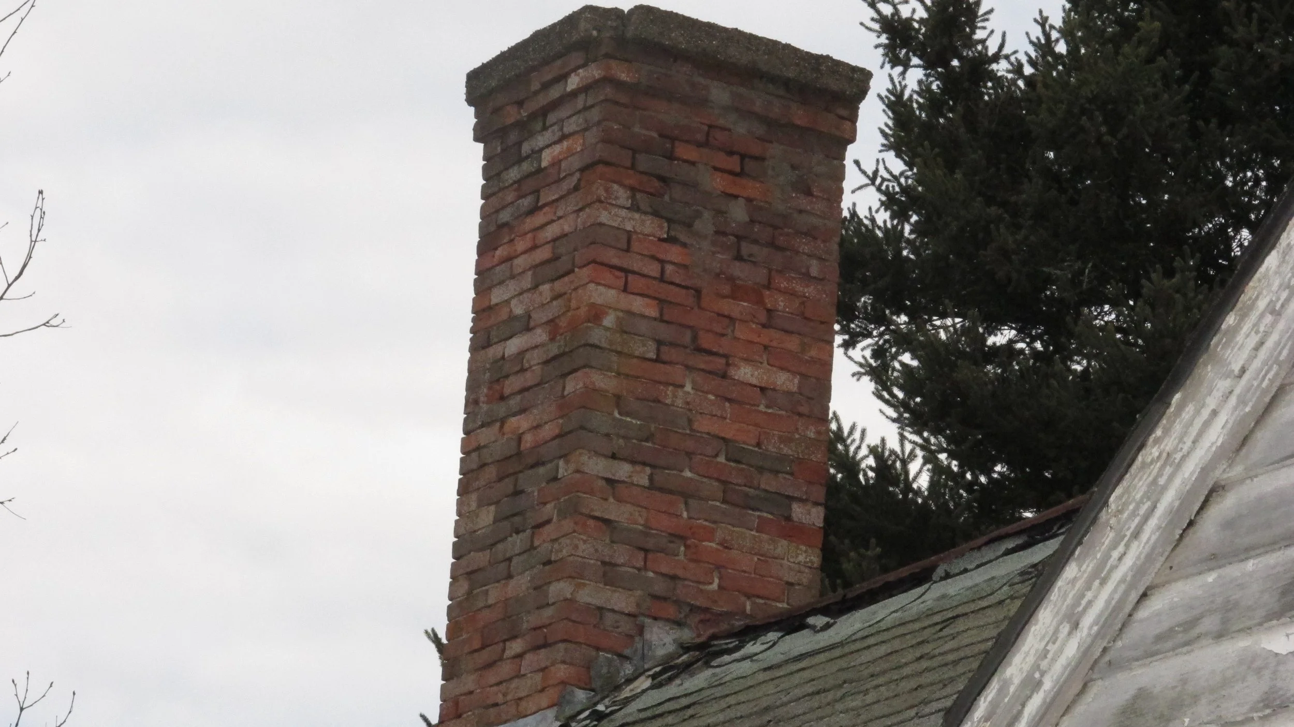


cape roof

Ridge pole 5 sided beam

12 over 12 window

accordion plathe

back staircase

bake oven
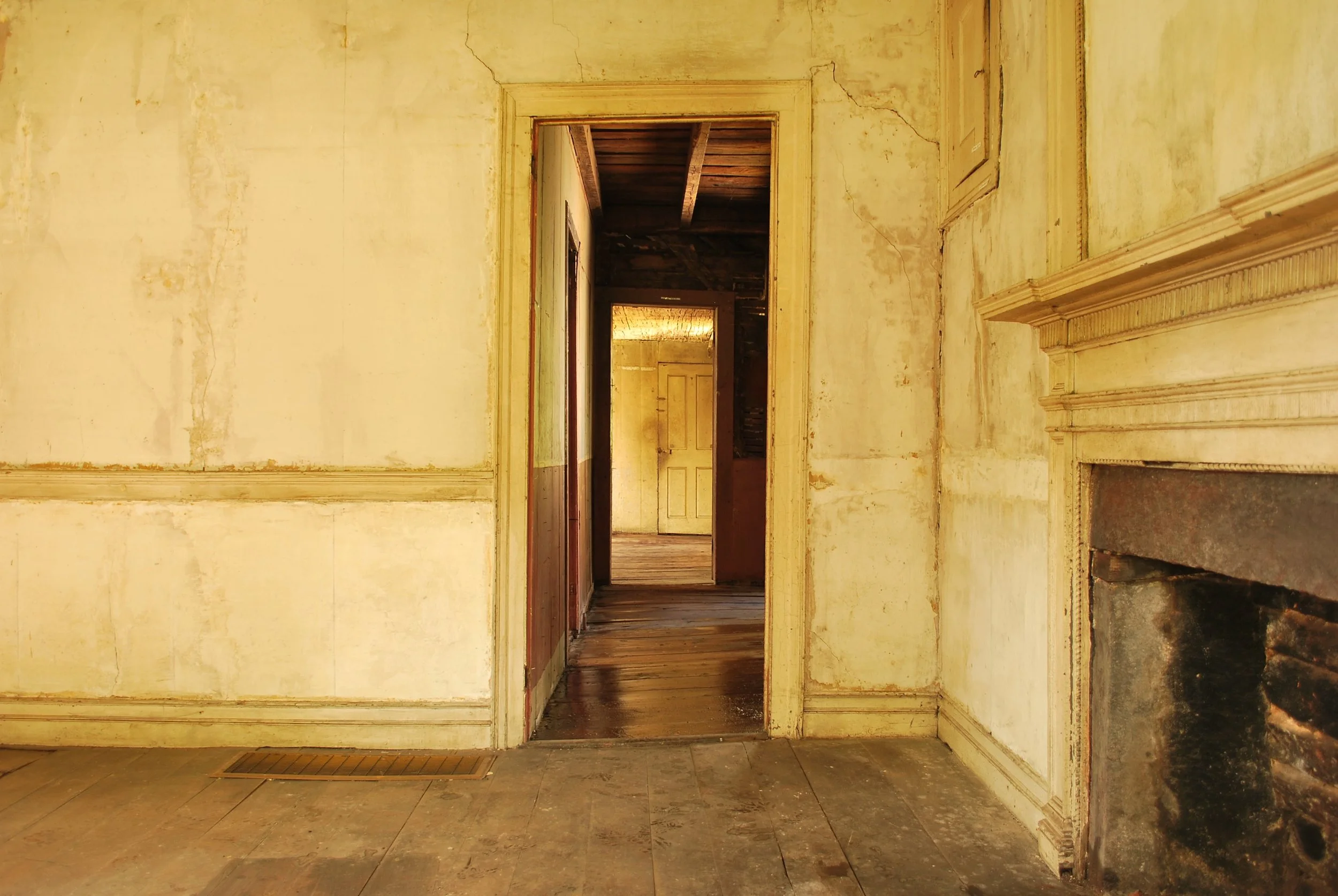
Front left room
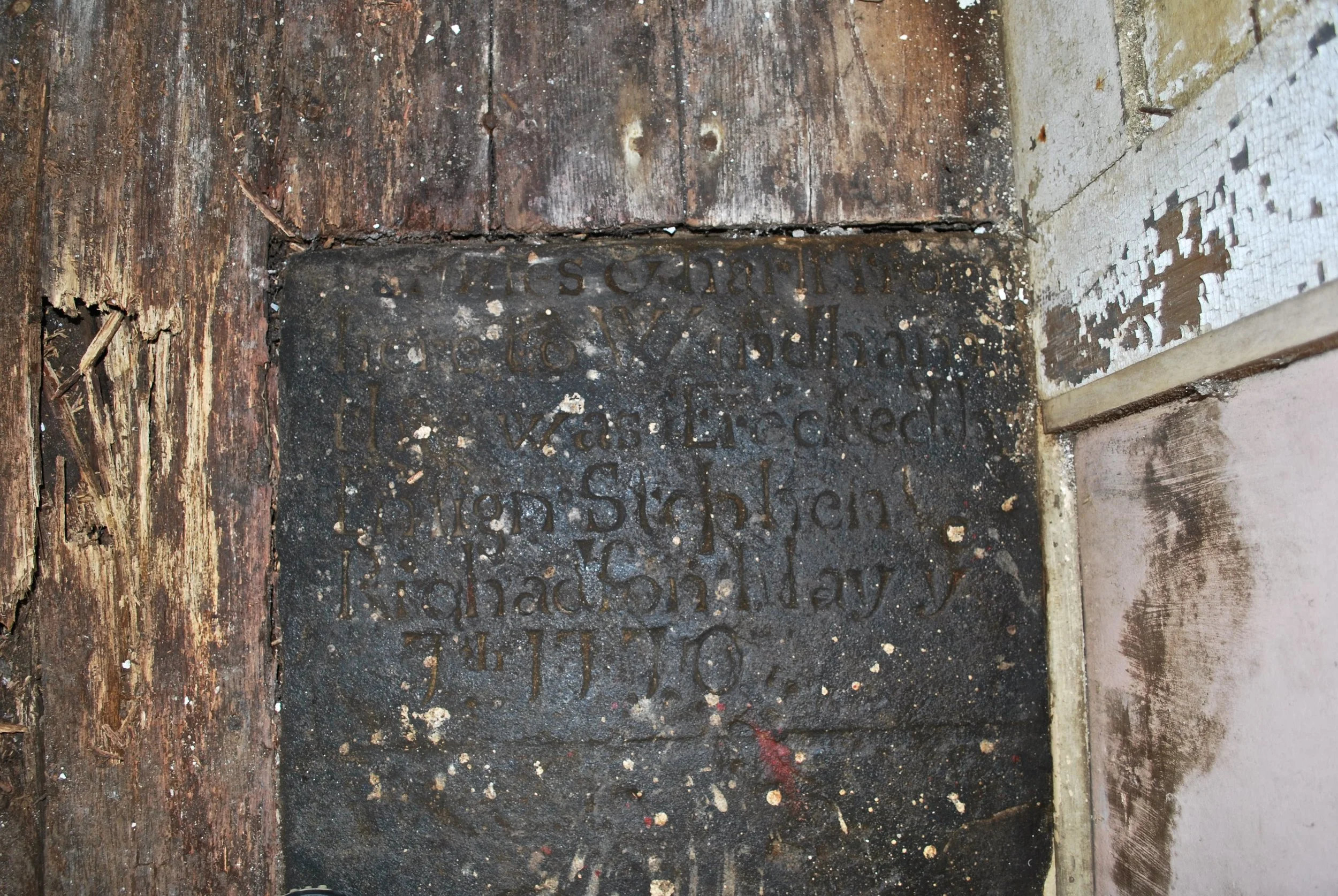
Hearth in back room showing directions from Coventry to Windam

Interior

Interior
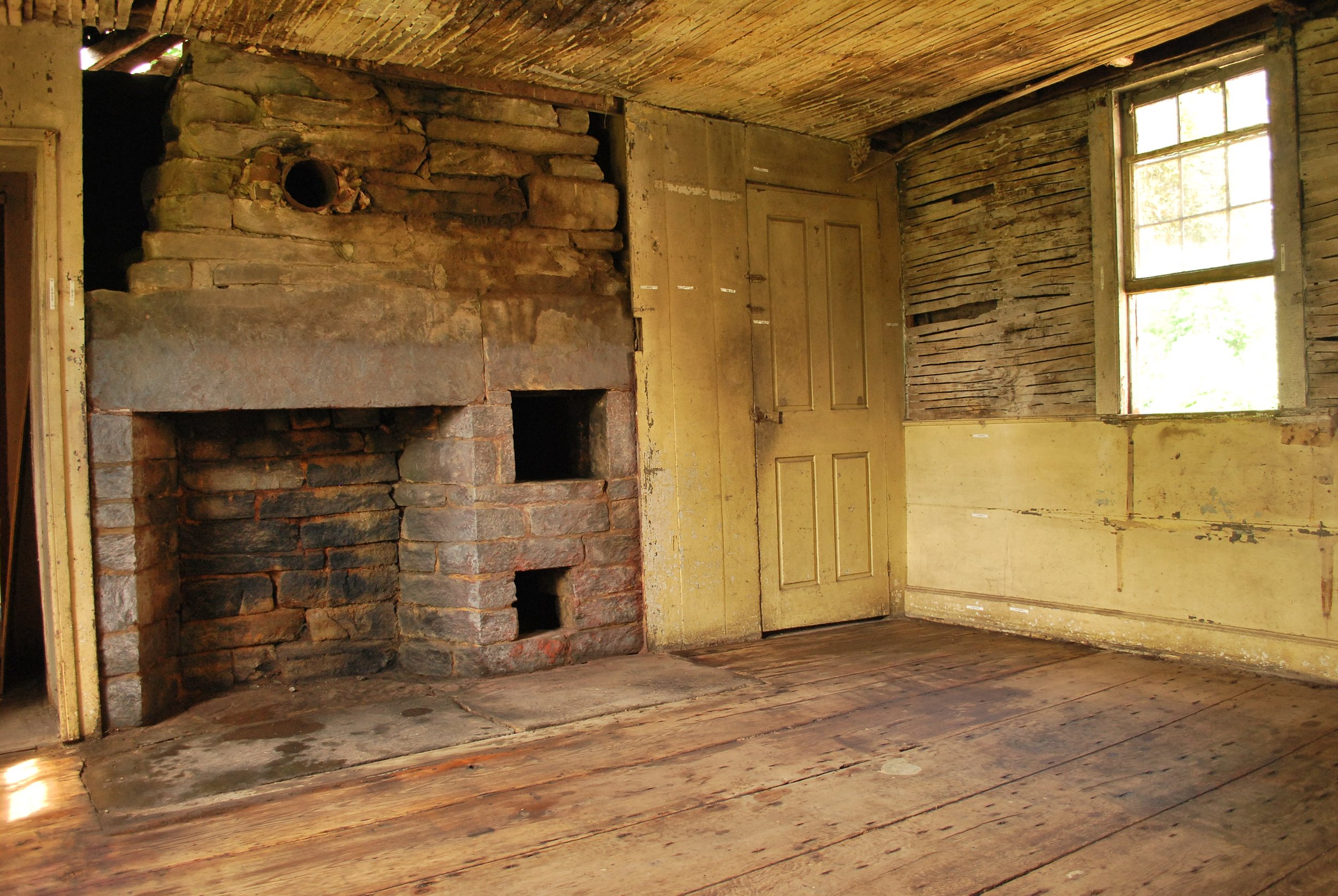
Keeping room


Stud frame that can be insulated
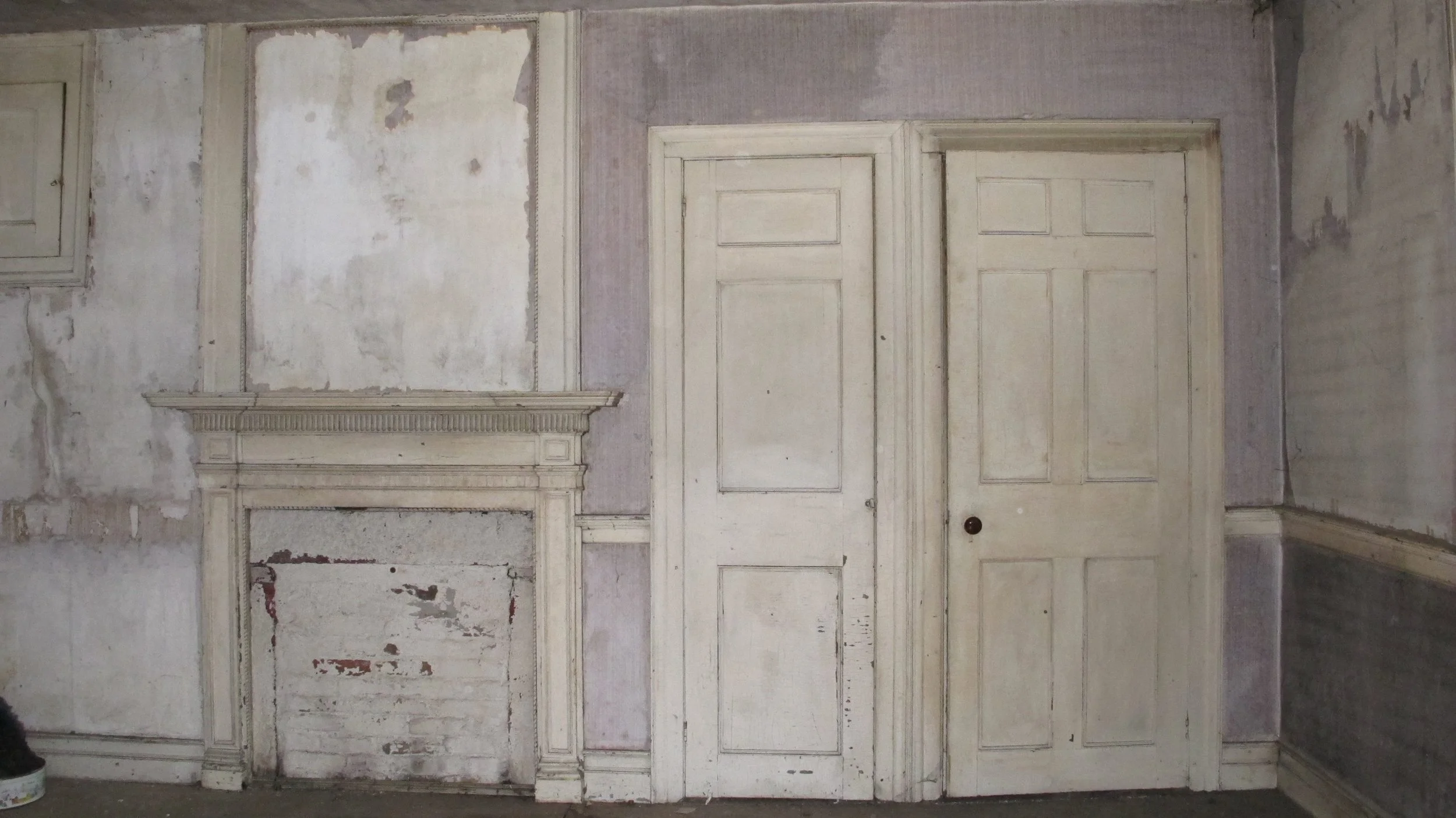
Tall ceilings

Upstairs

Upstairs

Wainscot, doors, hearthstone
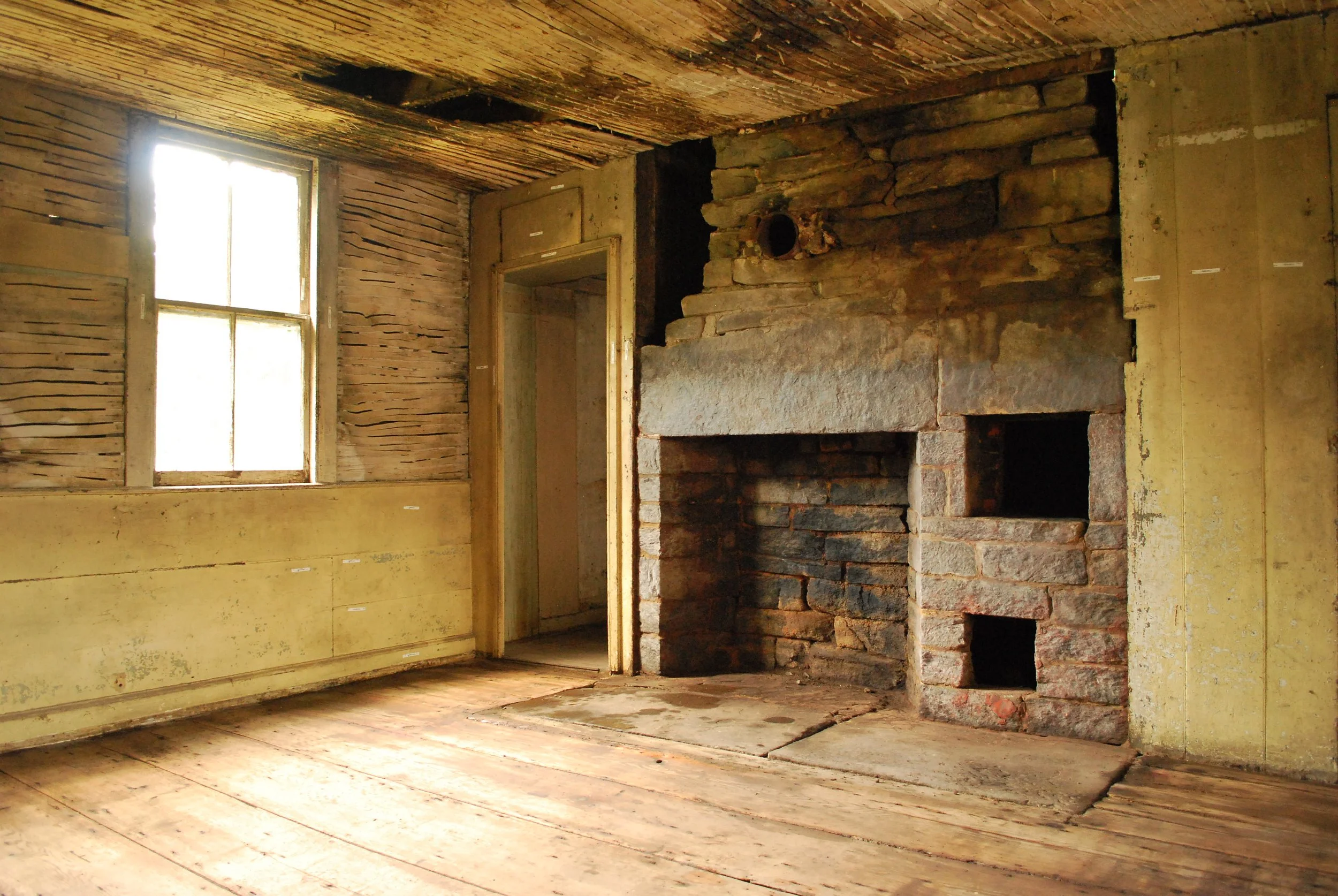
Wainscot, doors, hearthstone
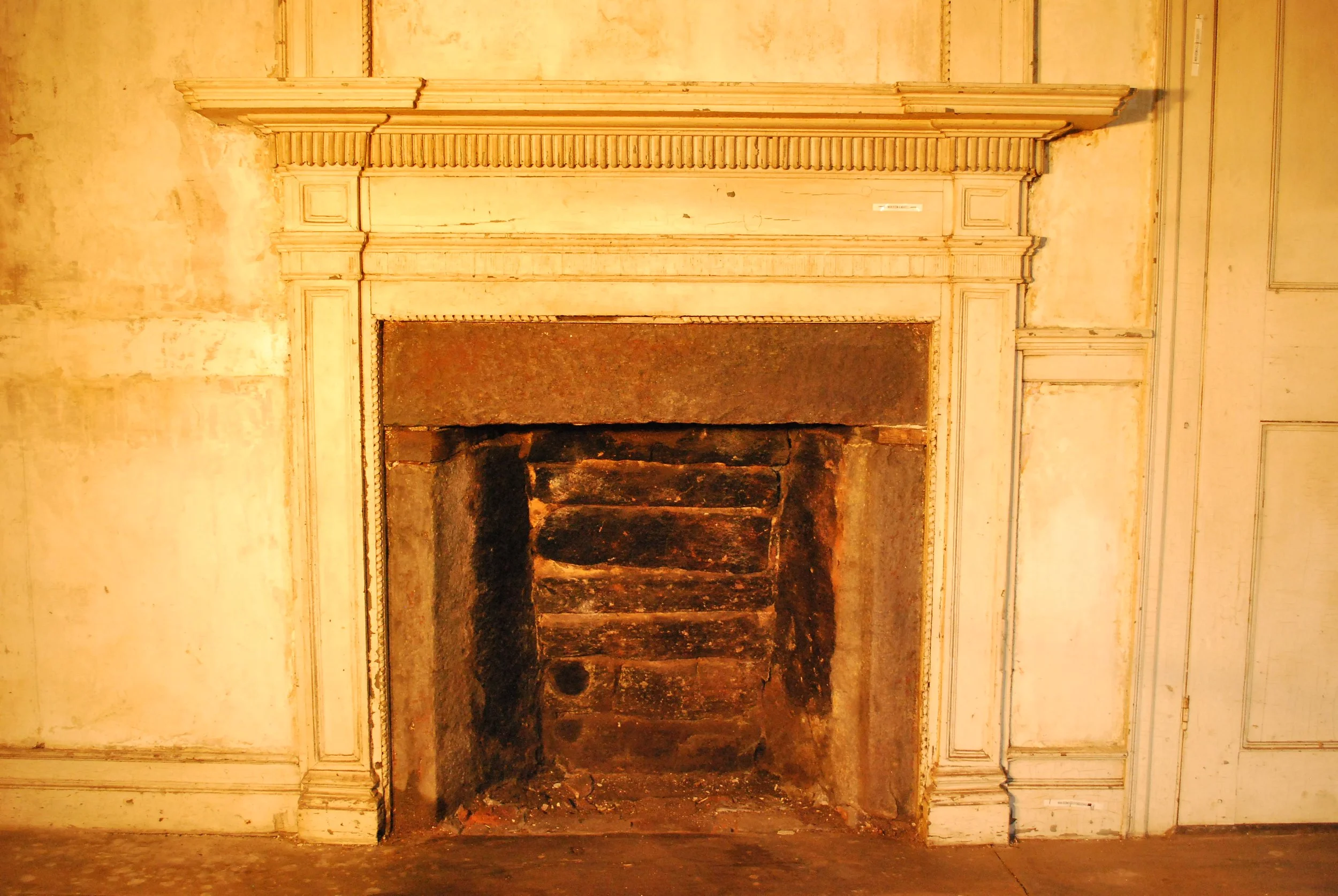
Fireplace 1
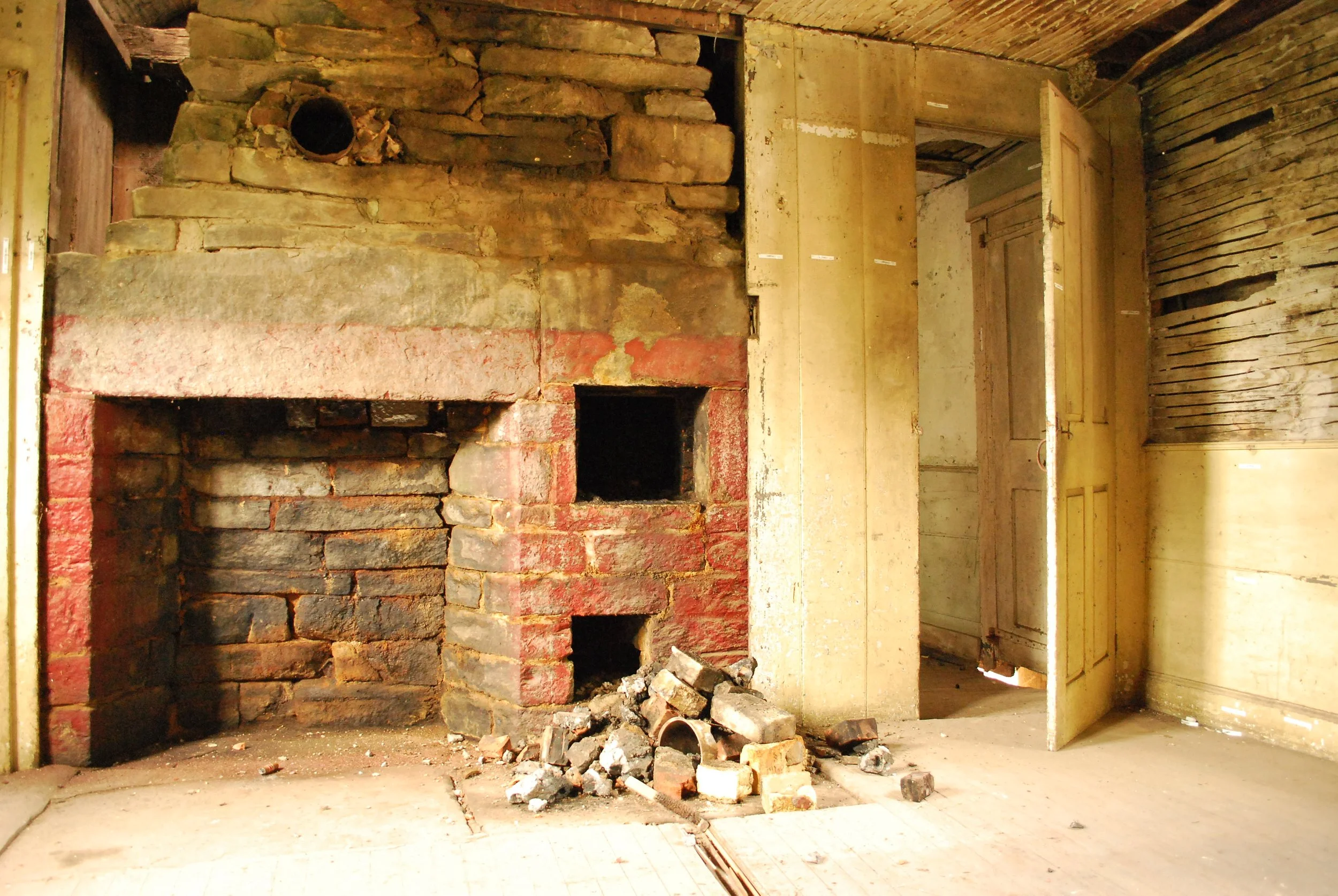
Fireplace 2

Fireplace 2
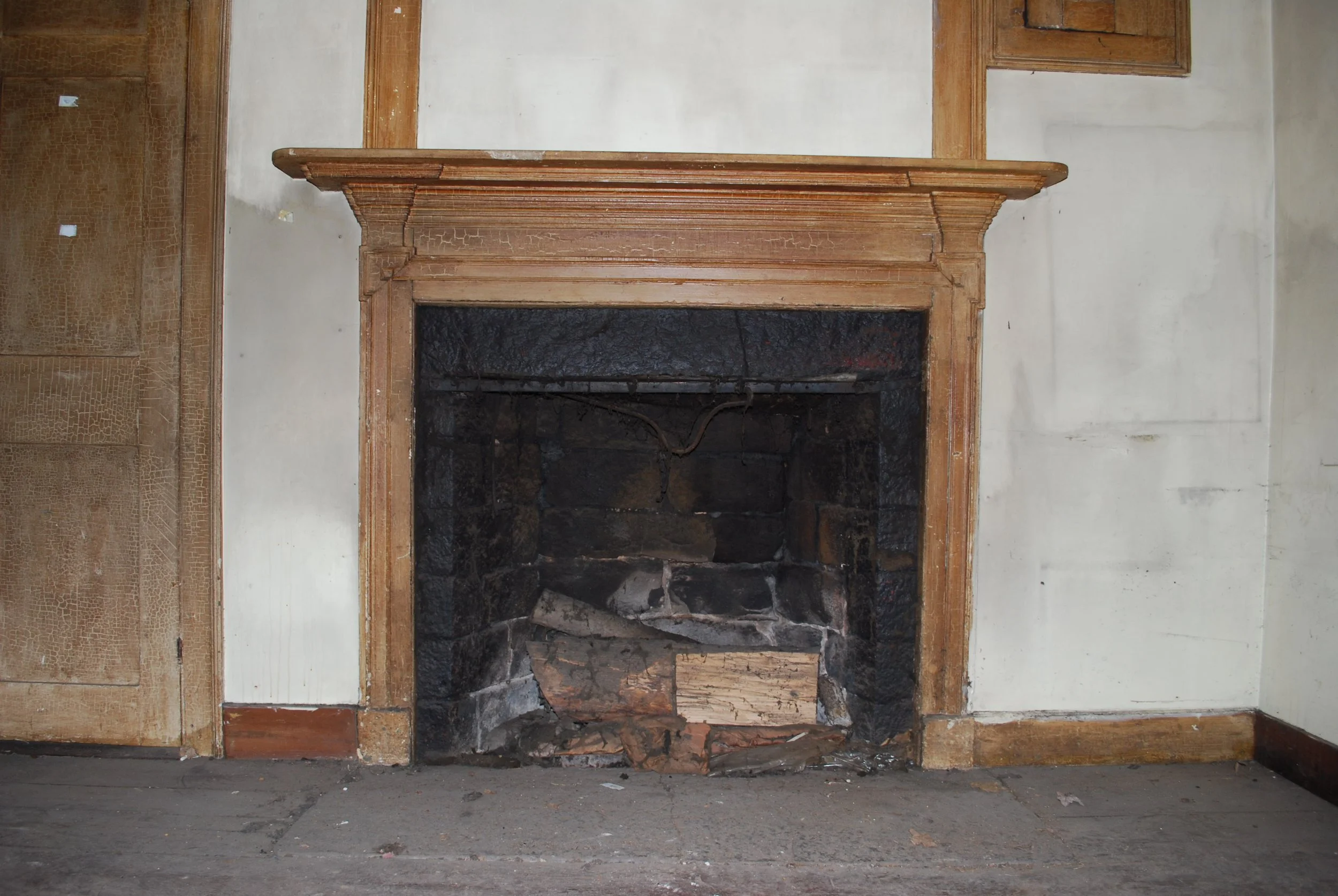
Fireplace 3
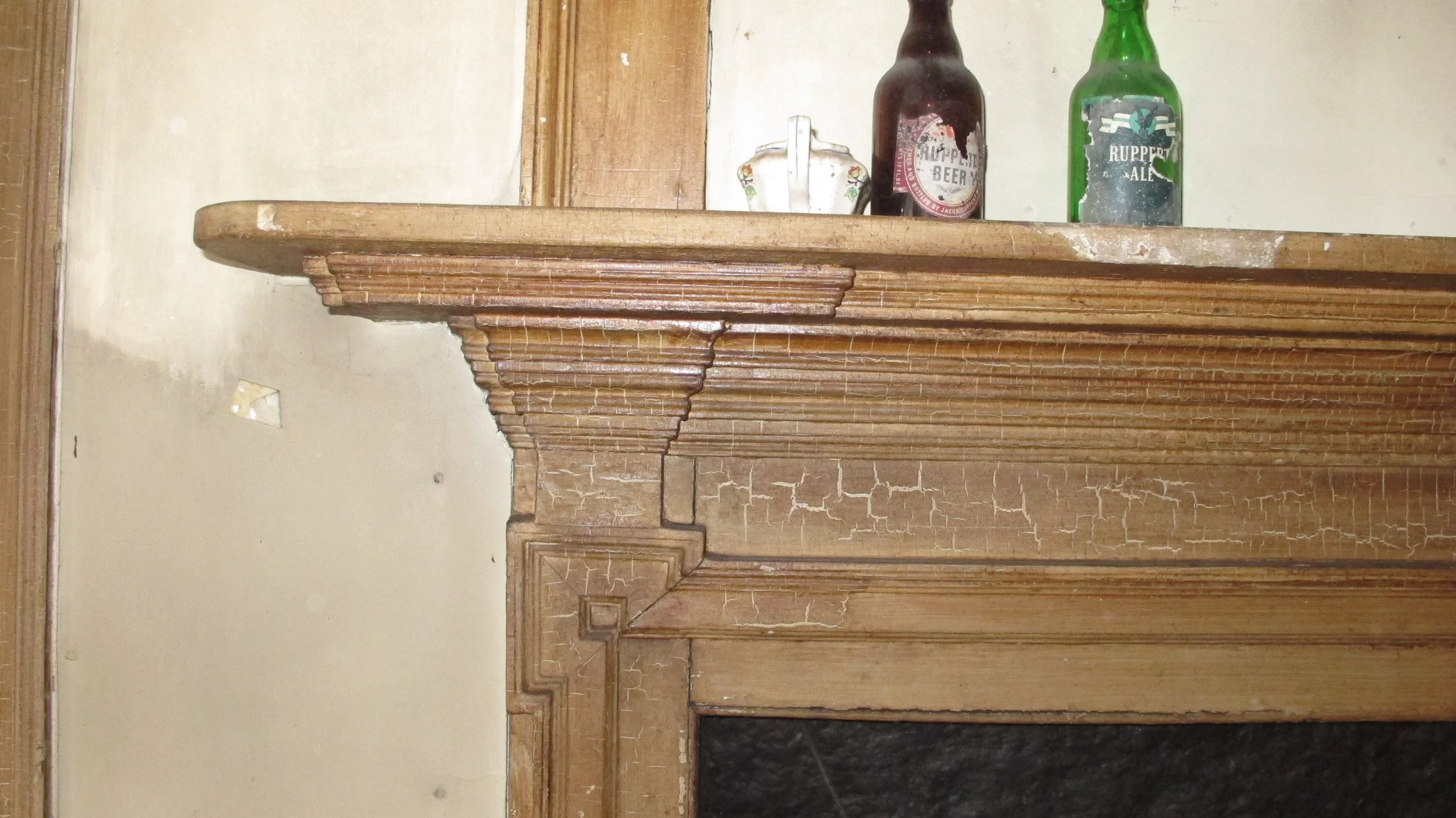
Mantle Detail
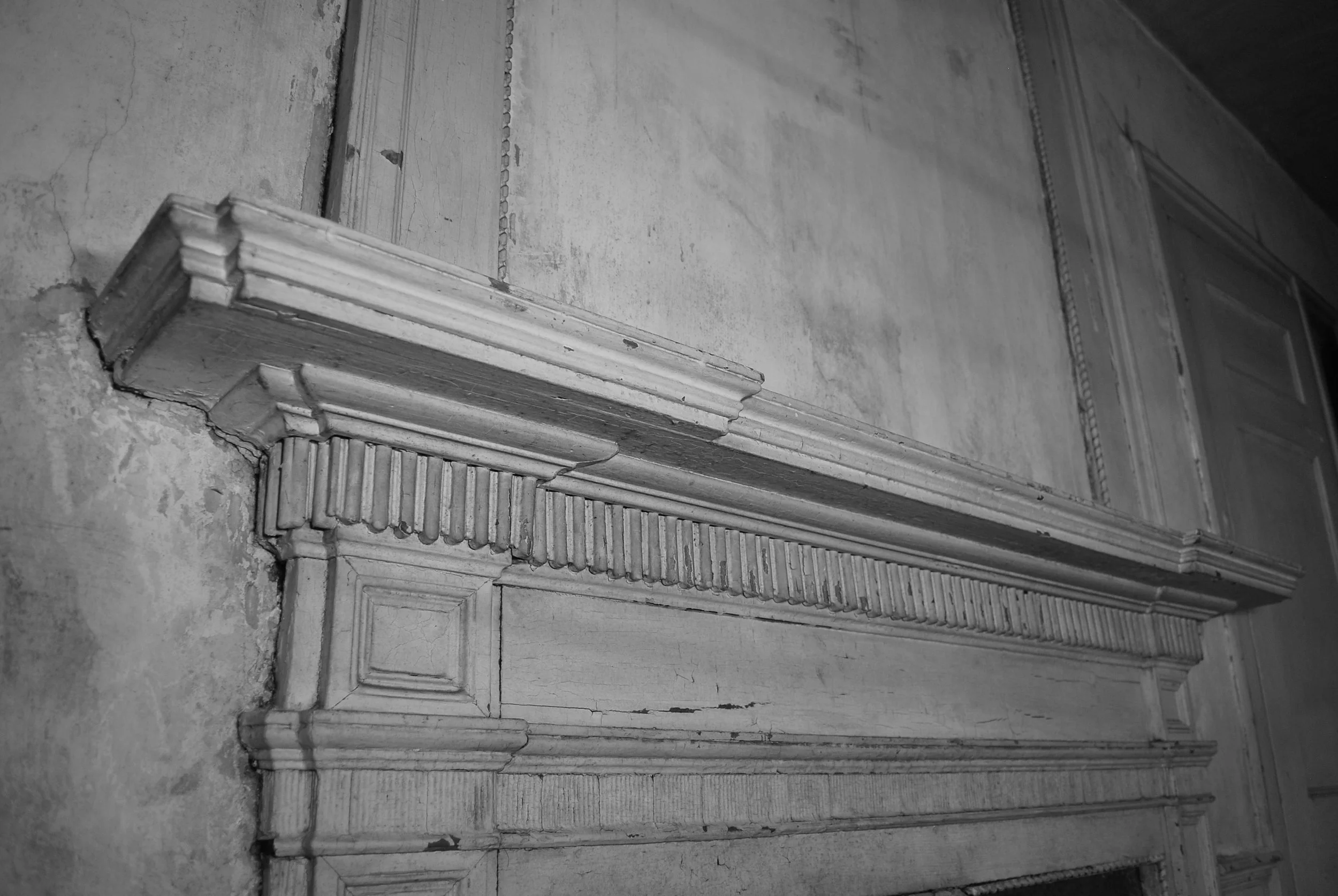
Mantle Detail

Mantle Detail
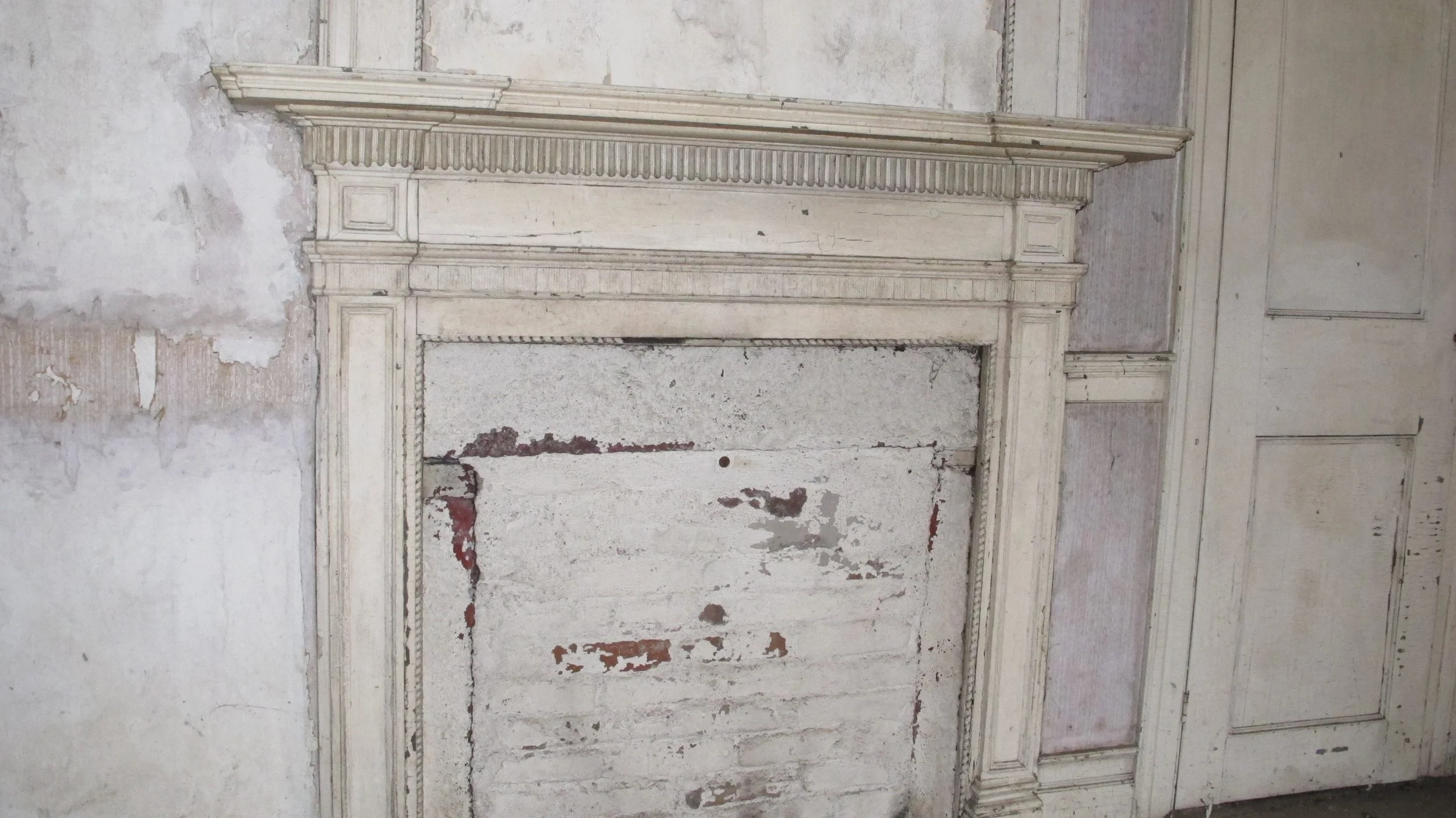
Mantle detail

Rope molding detail

Solider brick bake oven
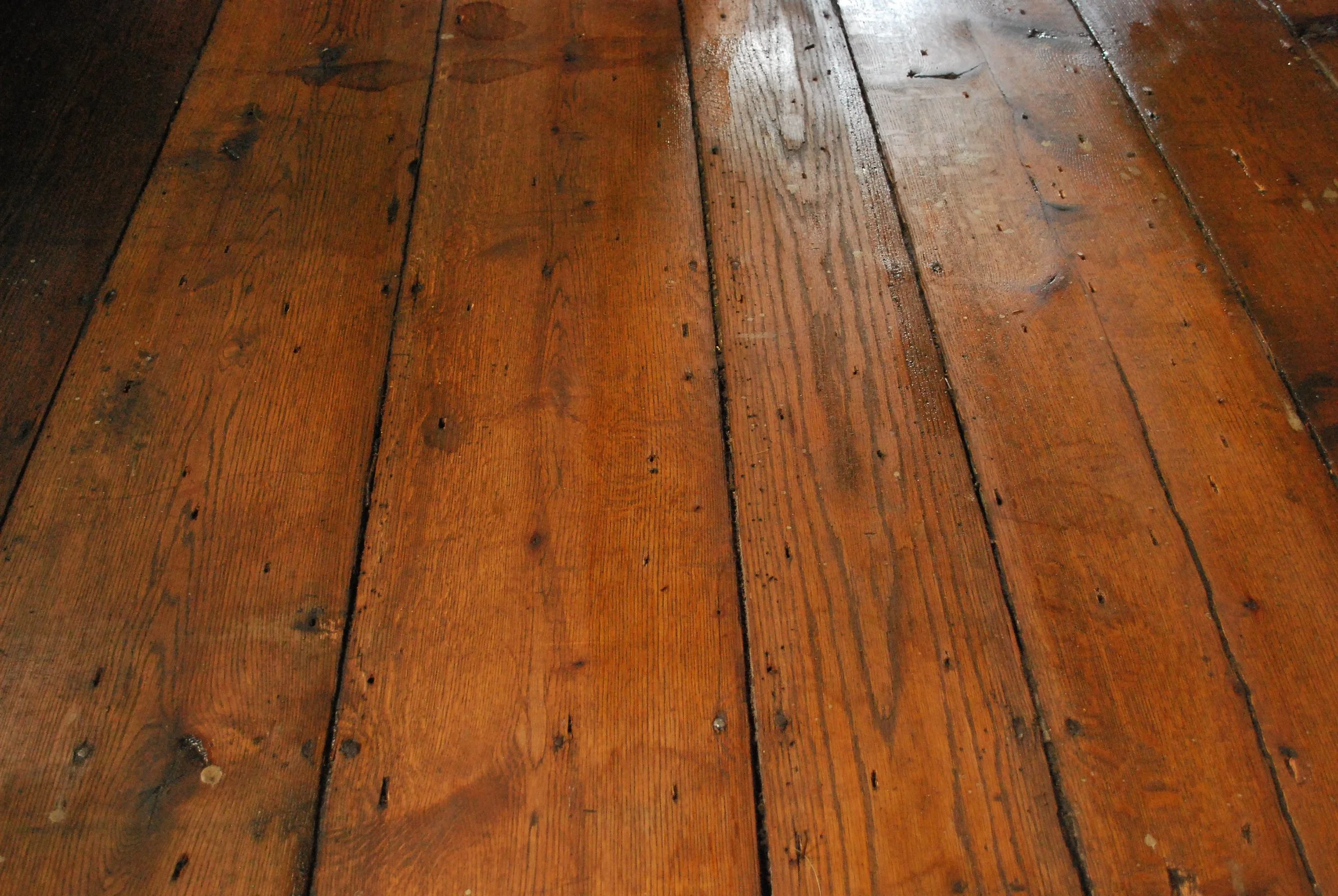
Flooring

Flooring
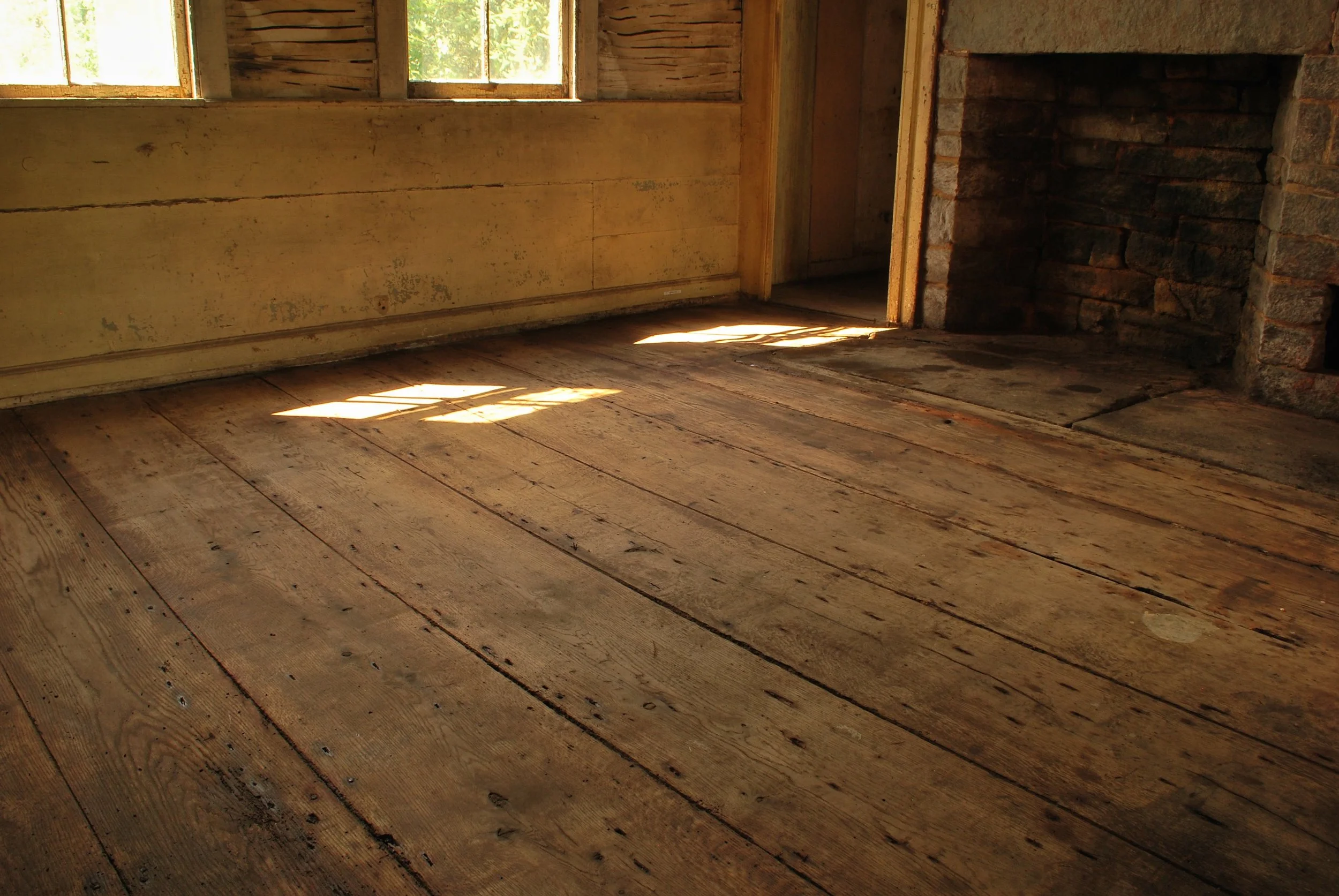
Flooring

Flooring

Flooring

Flooring

Restored to accommodate modern roofing system

Restored roof system

Restored roof system
